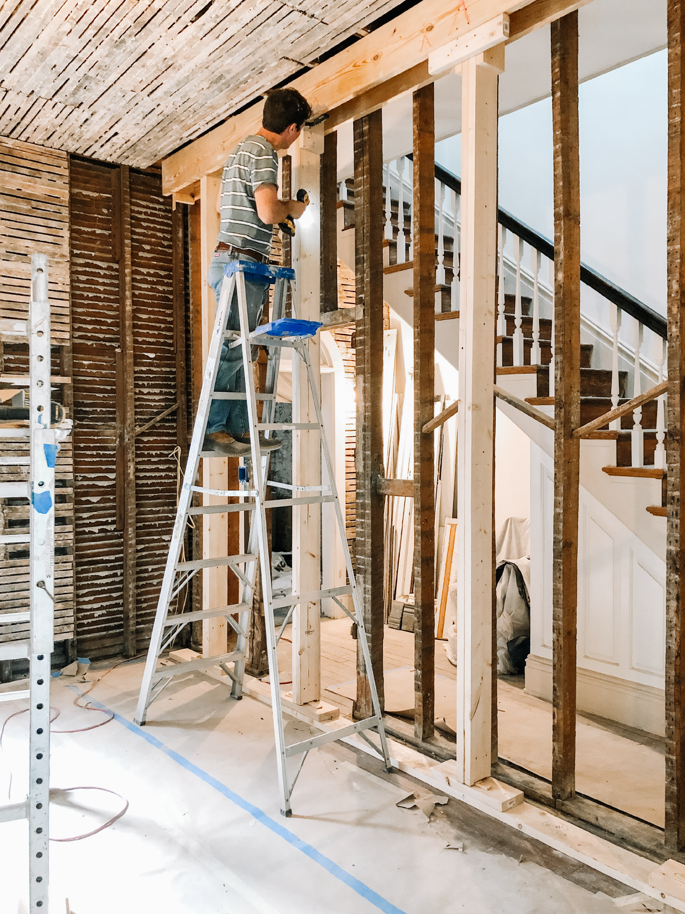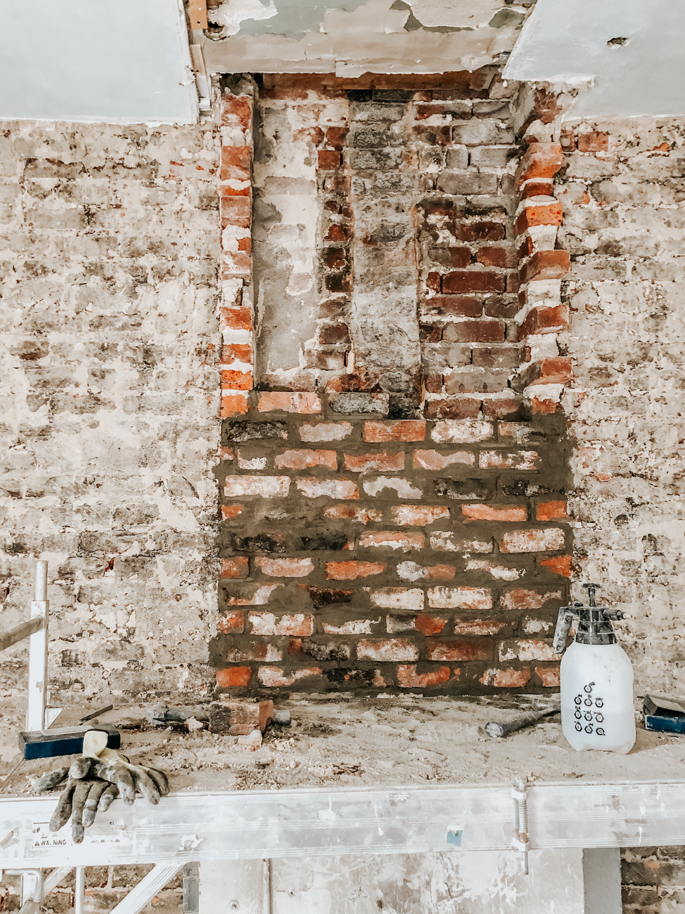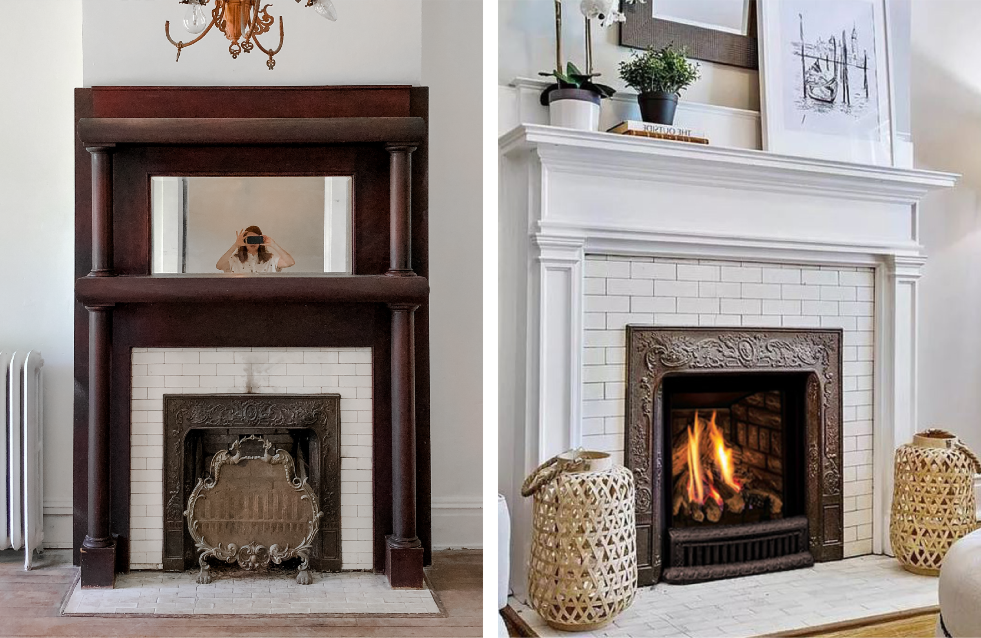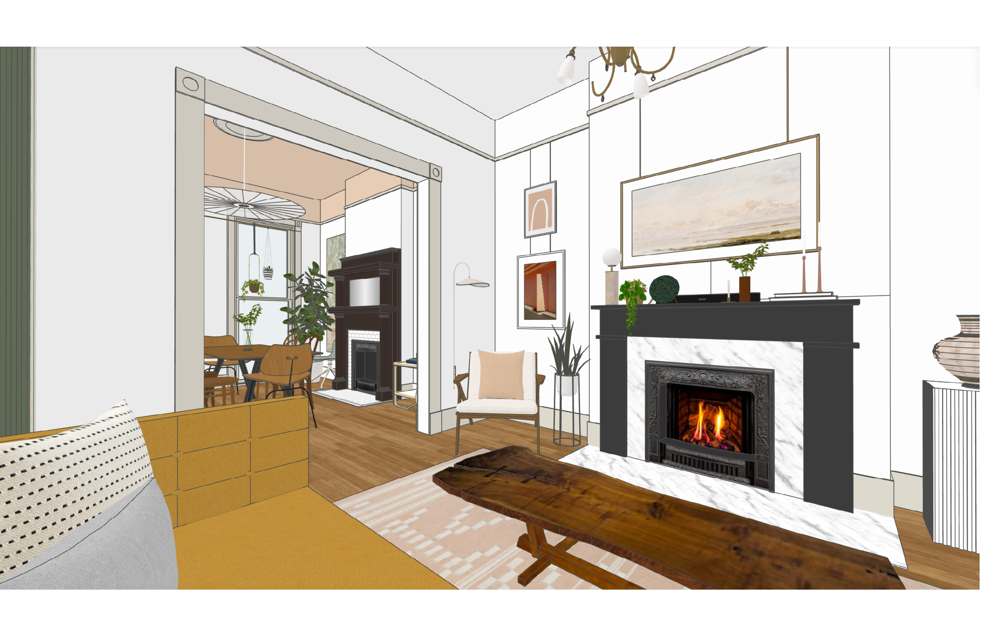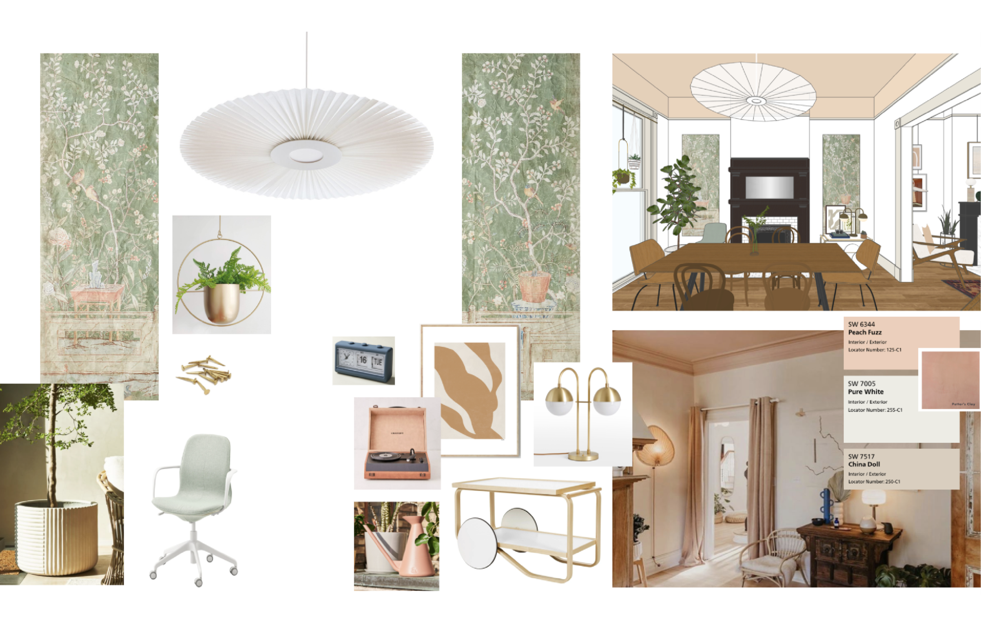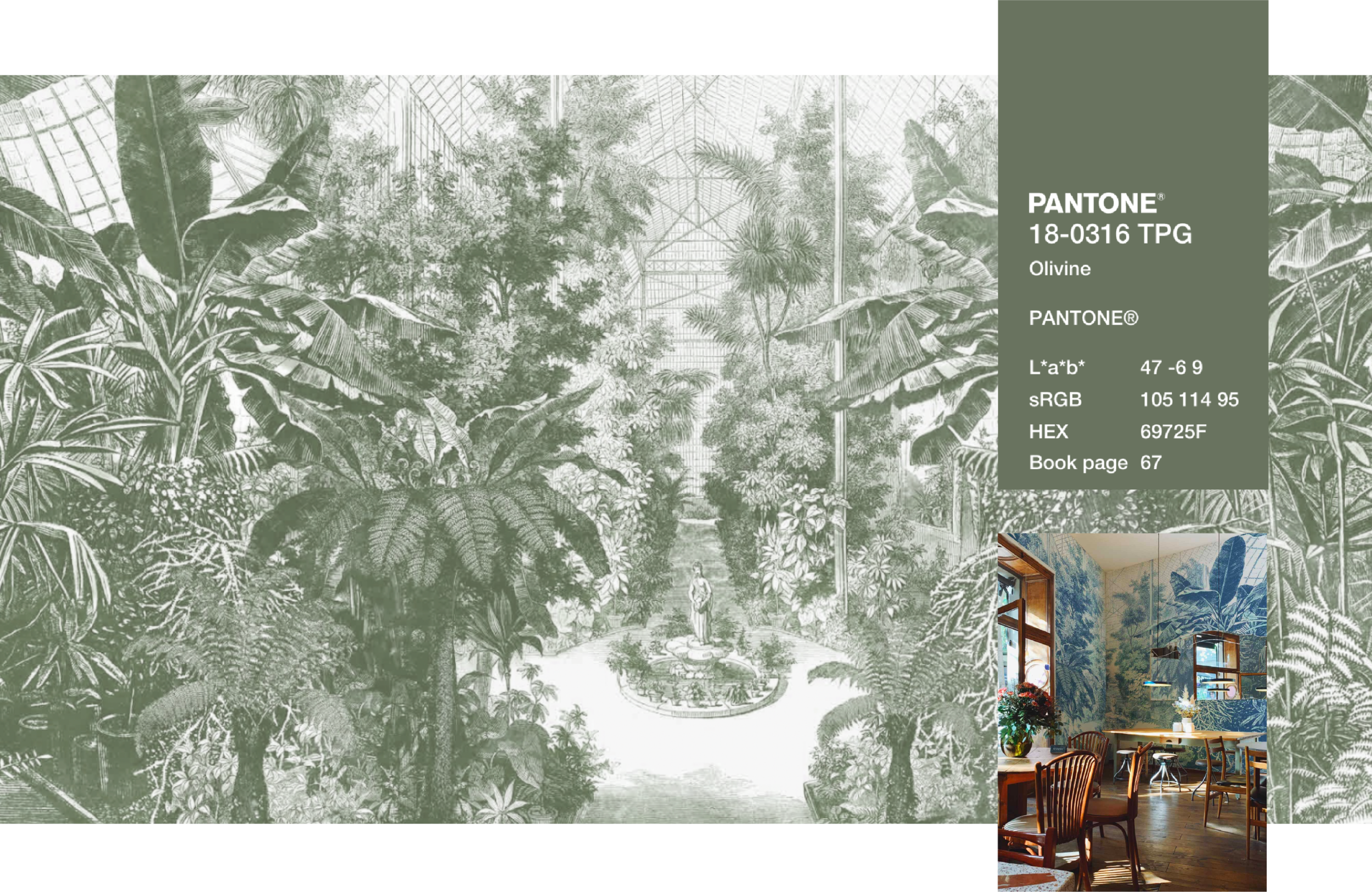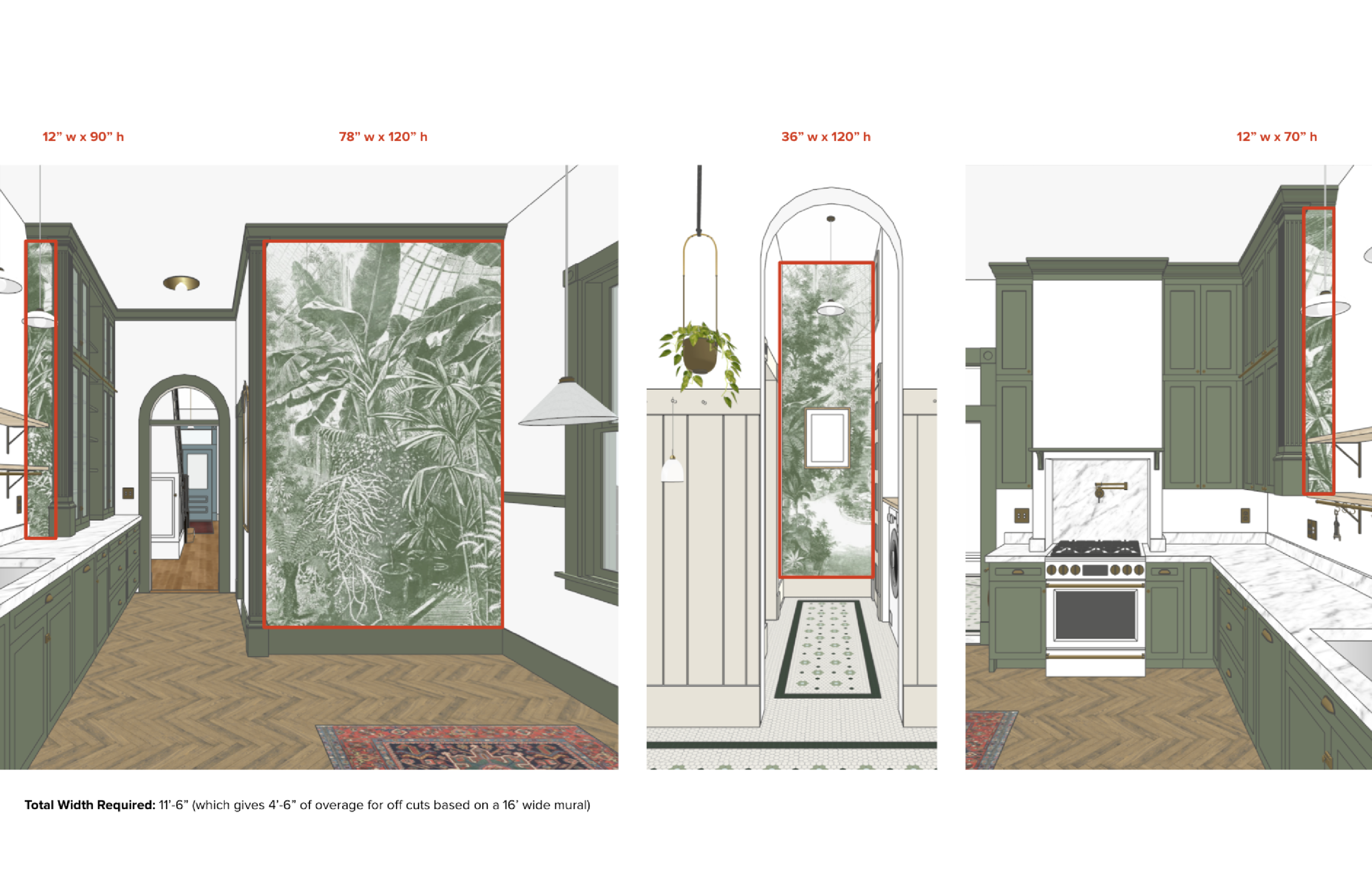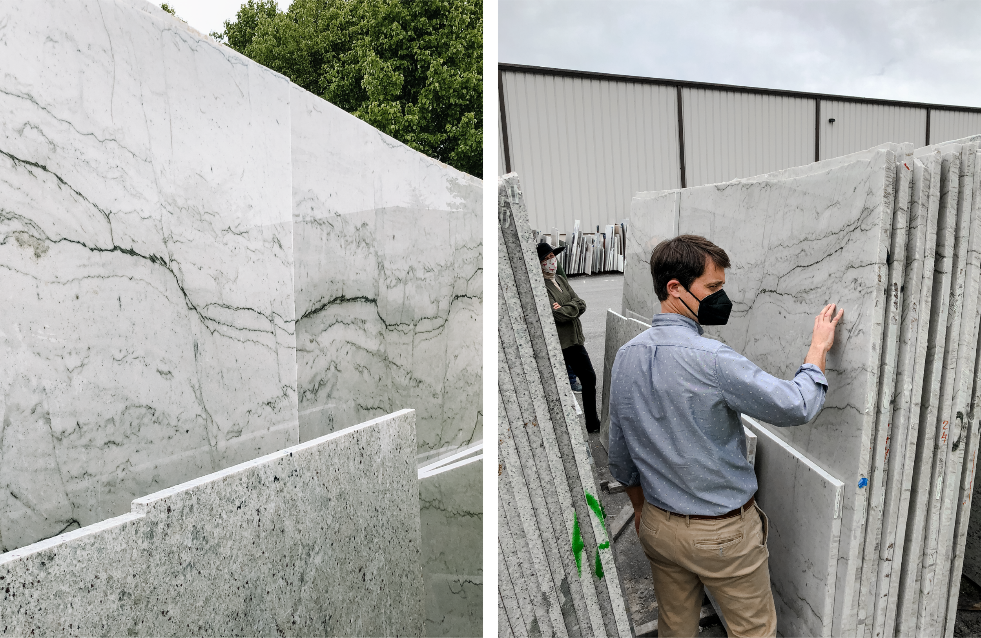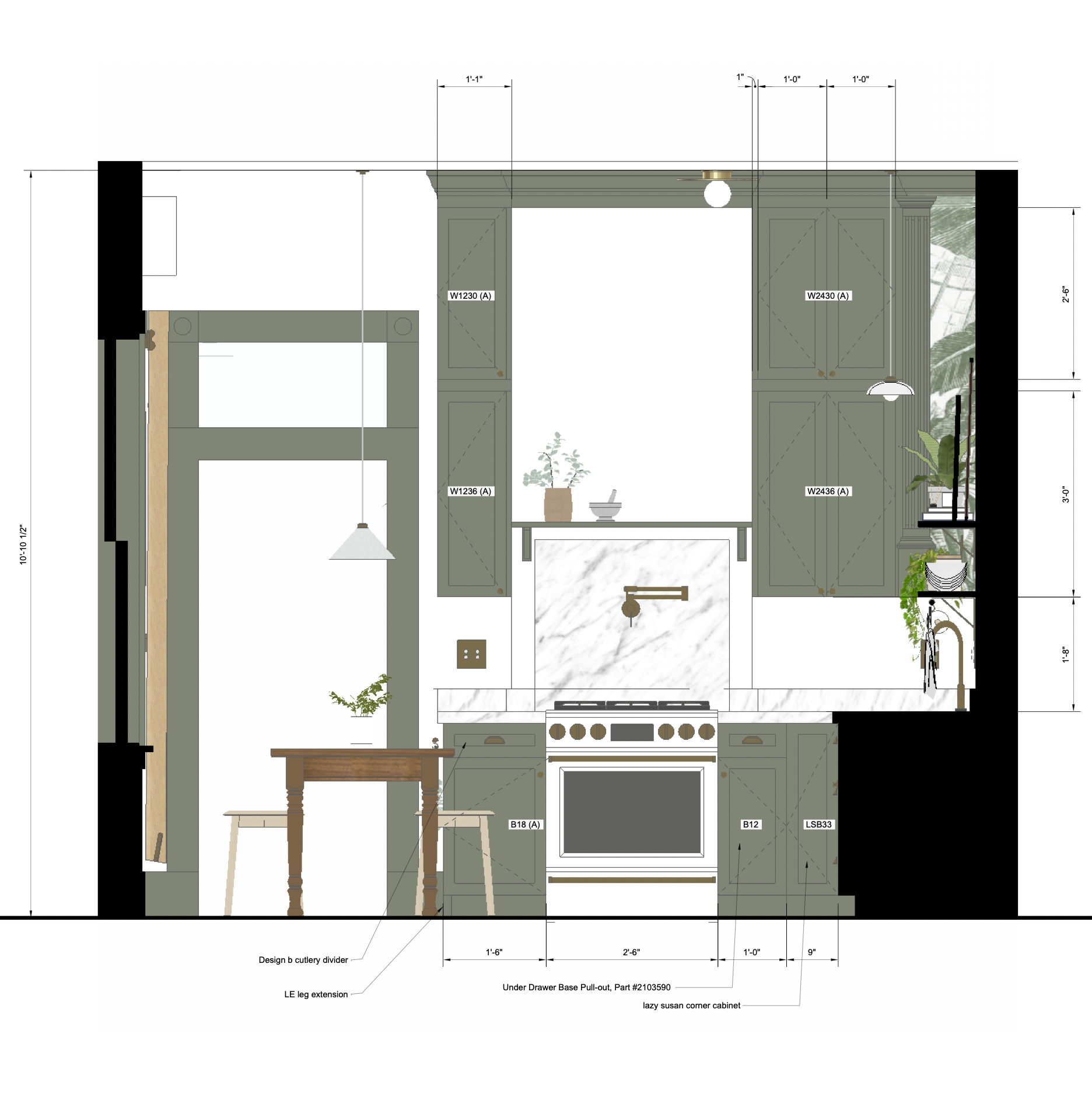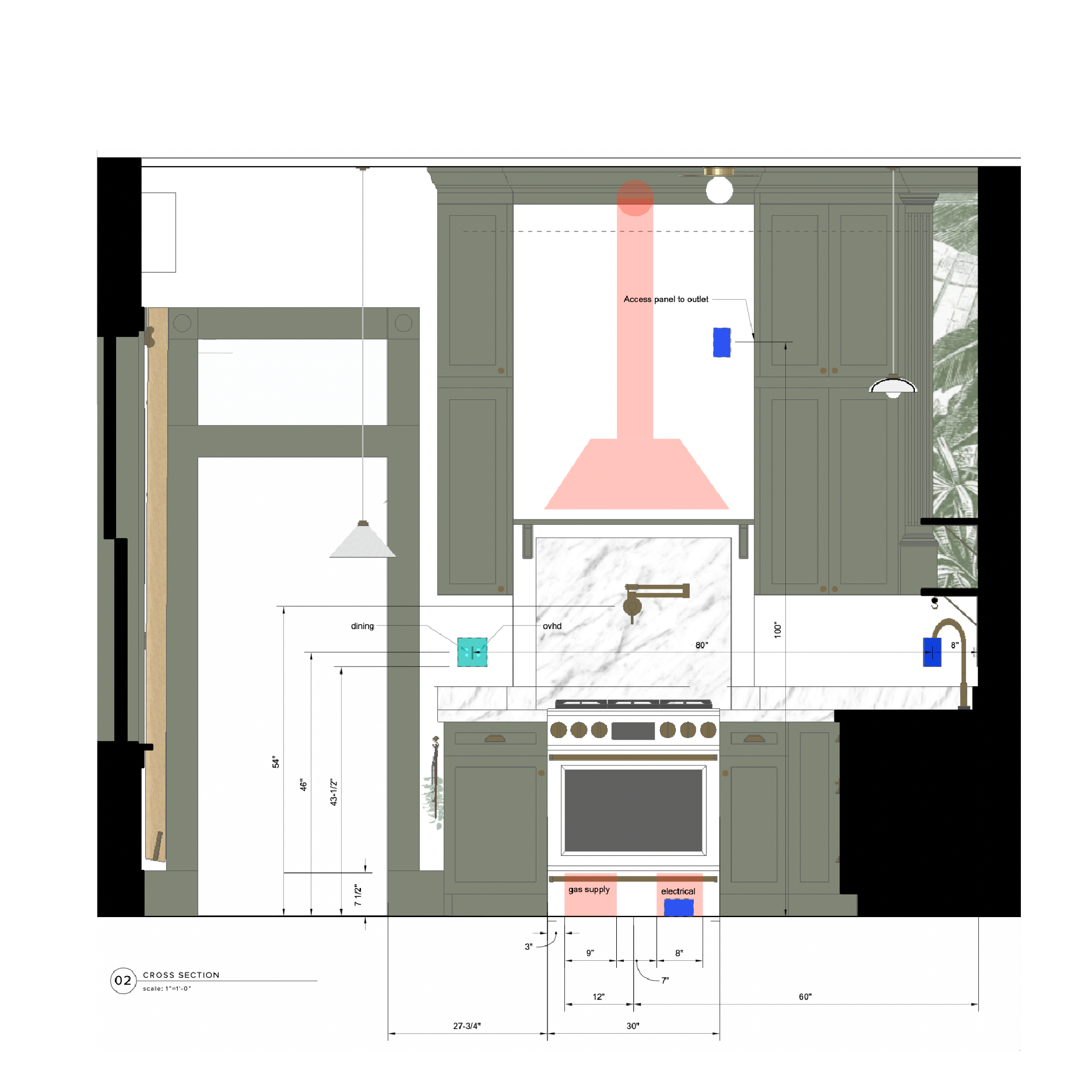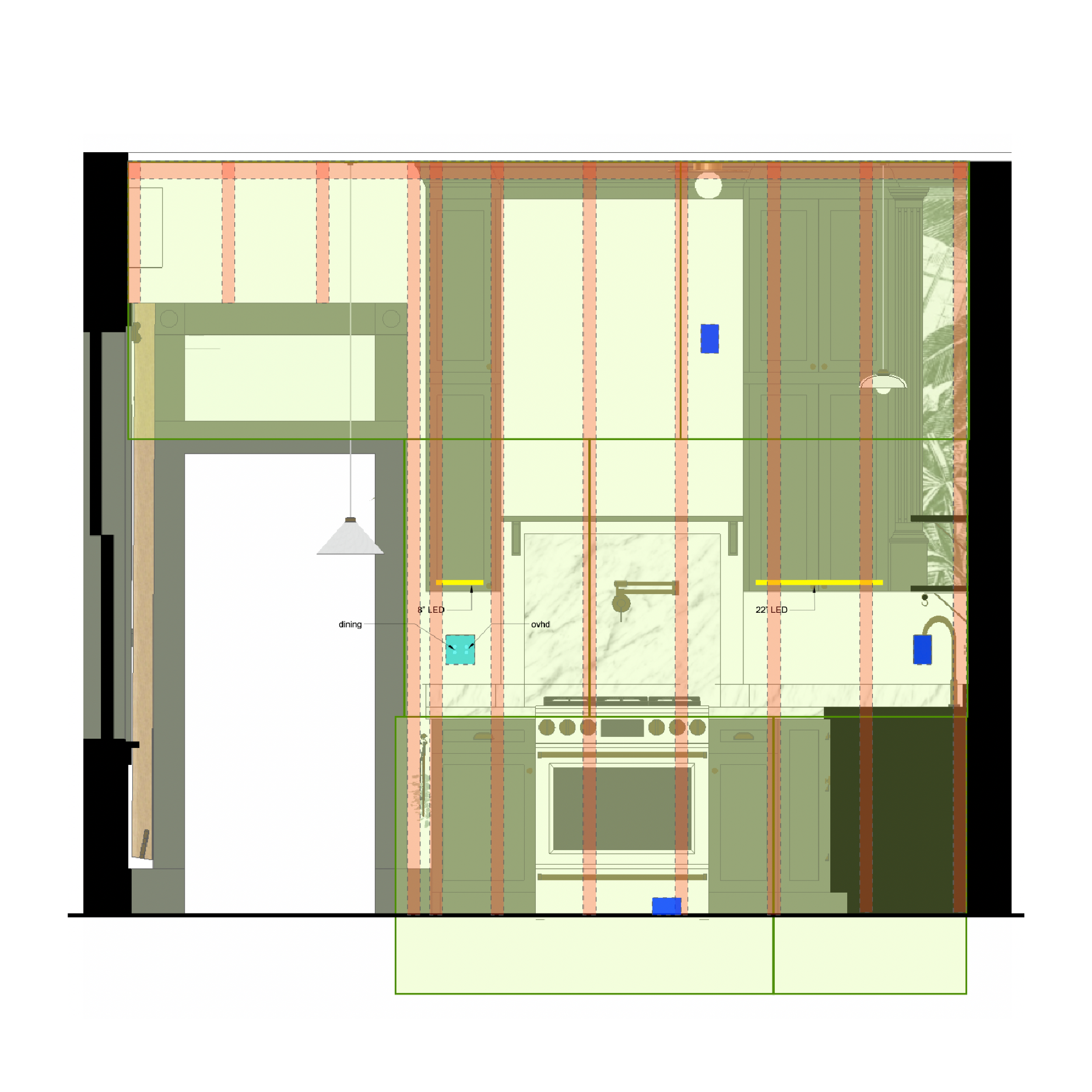The In-Between Nitty Gritty
For any renovator out there, you know that sometimes projects can be a bit of a slow burn, with lots of background work that feels like it's never going to end. Once you get over the high of knocking out walls and tearing things down, there’s this in-between moment that feels like you’re walking through mud.
“Everything feels slow in spite of the fact that you know this nitty gritty work is progress. ”
That being said, today’s blog post is going to be a little bit different format than our typical posts. I’m treating it more like a therapeutic journal entry. Are you ready for a rambling list of what we’ve been up to? I figured if I write it down and someone reads it, this phase of the renovation becomes a bit more real.
We’re Done With Demo, Now What?
As of late, our first floor has been giving off “a bomb just went off” vibes. We’re gut renovating our living room, dining room, kitchen, and pantry - all at the same time. That’s essentially our entire first floor. We’ve wrapped the big demo moments - from tearing out all of the plaster and lath and demoing the kitchen floors to taking out the old floor-to-ceiling built-in bookshelf. After the demo phase, it’s time to move on to rebuilding. We’re going to break down everything we’ve been up to the past couple months and pull back the curtain on this we’re in-between phase of renovations.
21 Things We’ve Done That We Haven’t Shared on Insta
Okay, that intro title might be a bit dramatic. I think 3-4 items on this list have been mentioned on stories but that means there is a whole host of work we’ve been doing that hasn’t seen the light of the internet day. We thought it would be best to approach this as almost a stream of consciousness. Let’s dive in and see what you think.
We took down the kitchen chimney and bricked it back in
We repaired giant cracks in our masonry walls
We nailed down our appliance selection and final cabinet layout
We cut and installed furring strips in the living room and dining room
We figured out our furring strip and drywall layout for the kitchen (after many many iterations)
We finalized our lighting selections - we had most of this figured out but were missing our kitchen surface mounts, our pantry sconces, and our undercabinet lights
We got deep into countertop research and went to 7+ slab yards - this one was documented extensively on our insta stories
We discovered our chimney flue is real jacked up and needs to be repaired (p.s. we repaired it!)
We removed our living room mantle, busted out the concrete hearth, and installed the rough-in gas and electric line for the future fireplace
We’ve called multiple shops to try and find the perfect yellow pine herringbone floor option - we’re still searching...
We relocated a sconce and some switches we installed about a year ago - this is what happens when you never stop designing and change your mind. Things have to move and get redone.
We agonized over the paint color scheme in the dining room and finally settled on a strategy - what really sold us was finding some tapestries from Anthropologie that should arrive sometime in August
We repaired the brick at our living room chimney since someone in a past life had removed the jack arch i.e. the structure that holds the whole thing up
We did lots of research on gas fireplace inserts and found an exact match to our original dining room cast iron surround - we realized we are 1000% lucky in this regard and are very, very happy about it
Our living room mini-split nearly fell down and is currently strapped to the ceiling with scrap electrical wire
We erected the temporary shoring structure so that we can put in the LVL beam soon - this will allow us to open up the living room to the hallway and stairwell
We also built up some additional masonry footers in the basement to support the future columns for that space
We installed the rough-in wiring for the living room (and are nearly wrapped on the wiring for the dining room!)
We dusted half of the plaster dust off our bird of paradise - aka Genevieve
We’ve been working through size and color mock-ups with a wallpaper company for our oversized botanical custom mural wallpaper
And lastly, we made an absurdly detailed construction timeline that we’ve already not met - rather than a tangible calendar we’re now thinking of it more as a checklist
I’m sure there is more but hopefully you enjoyed reading about the big picture items we’ve been working through. Sometimes when we don’t post about our progress or if what we’re working on isn’t particularly photo-worthy, it can start to feel like the project isn’t moving forward. Hopefully this list can be encouraging to others to know pretty spaces don’t just pop up in a day, especially if you are DIY-ing everything.
Alright that’s it for us for today’s post. This has been surprisingly therapeutic. We can’t wait to move on to the next phase but feel better about where we’re at now that we’ve shared this list with all of you!
