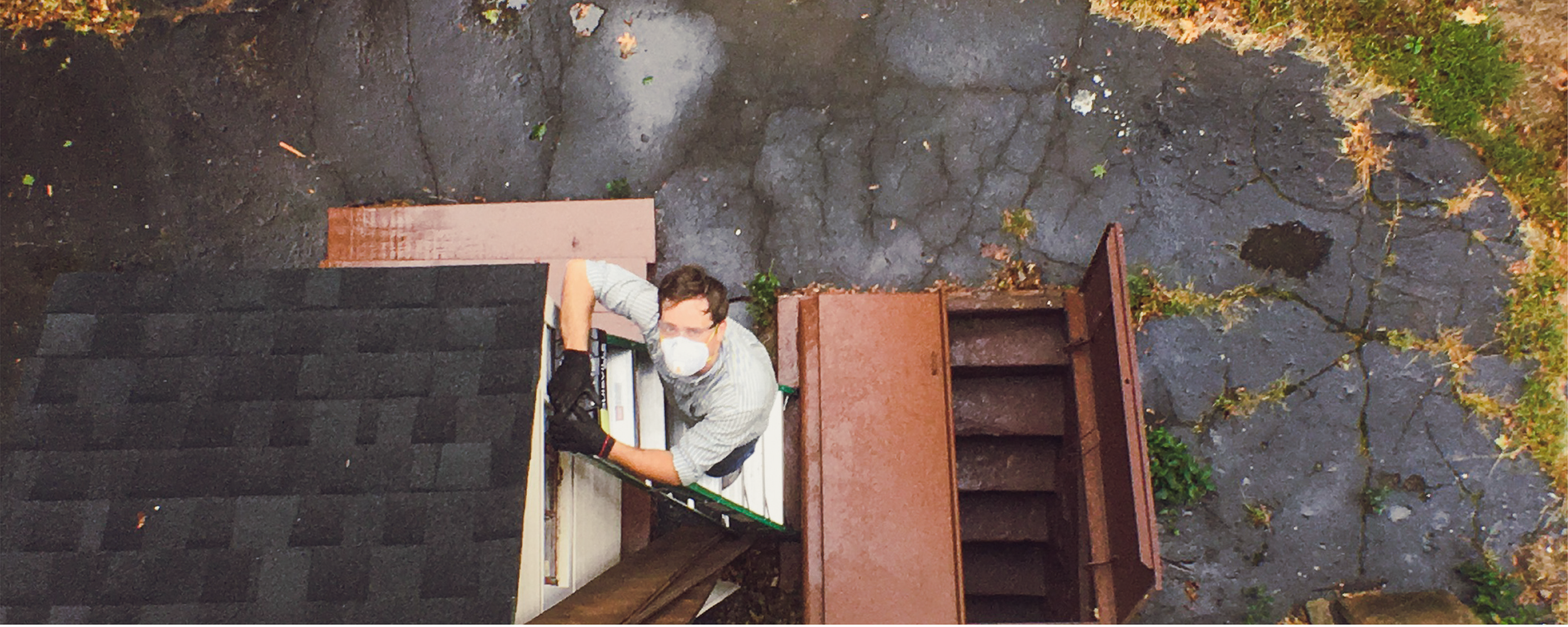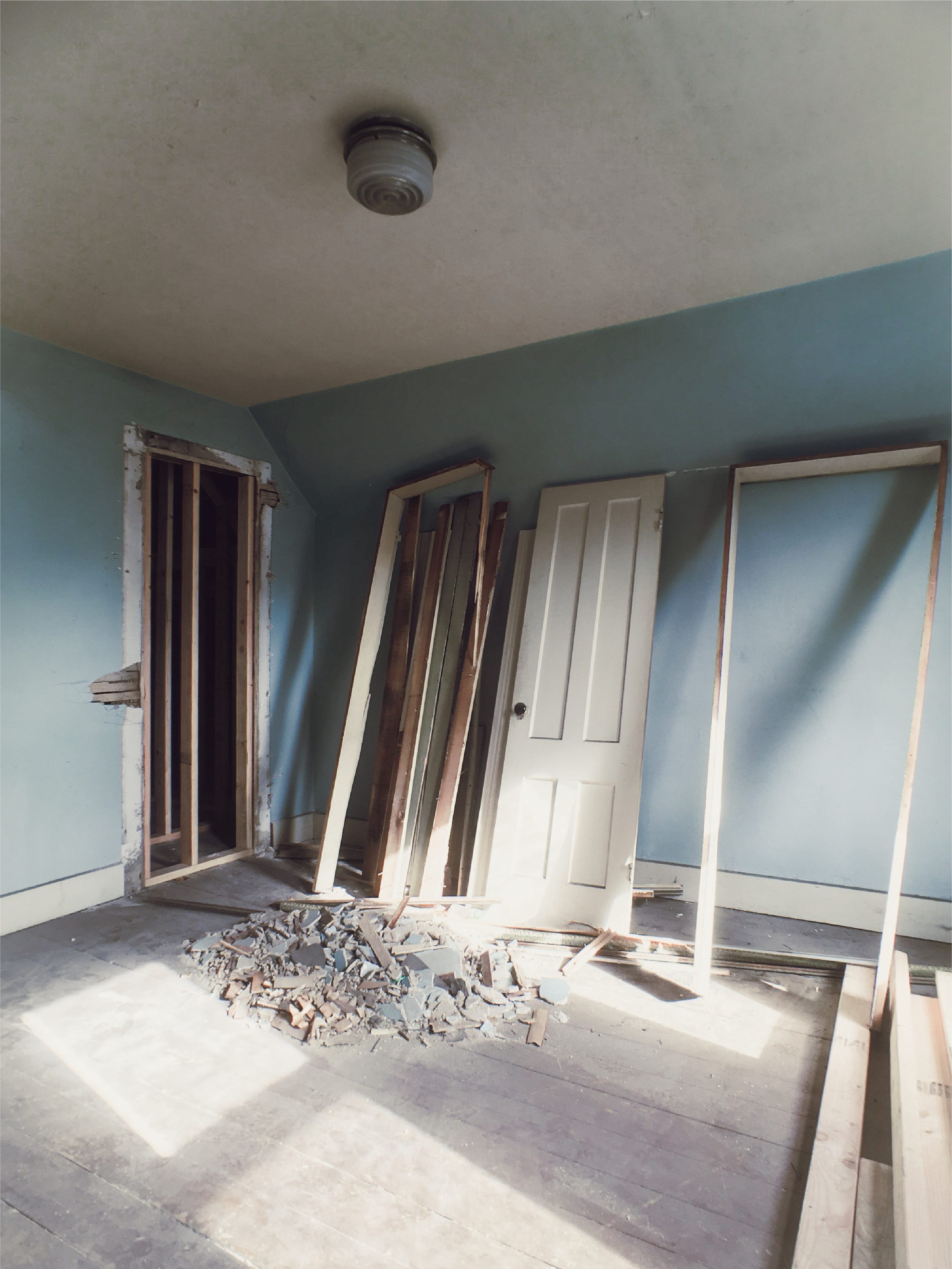Make Room in the Attic
One of the biggest impacts on the overall design of the house will be our expansion into the attic. When we toured the house initially, we knew instantly there was major potential here. Oddly enough, the attic already had one finished room that is completely original to the house. The only issue was that you had to walk through about 15' of unfinished attic space to get to it.
At the outset, we decided to renovate this existing room, add an additional bedroom, and put in a 2nd bathroom on the third floor. That takes our unit from a 2 bed-1 bath to a 3 bed-2 bath apartment.
Often enough, it seems like the biggest challenges attic spaces face are low ceiling heights and minimal daylight. Given our obsession with plants and light, we knew we were going to try and come up with some solutions. First up, we decided that we should raise the collar ties up by a foot, giving us a 9’ ceiling. It may seem like an unnecessary modification but we are pretty excited about it and think it will definitely make the space much more pleasant.
More Daylight Please
After solving the ceiling height problem, we needed to address the daylight issue. Currently, in the space that will be our bedroom, there is one single tiny window that measures approximately 2’ x 3’. Fortuitously, we happened to already own a large 6’ wide by 5’ tall double casement window that we could use to replace the small existing window.
The only issue was that it happened to be in Virginia at my parents’ place. Luckily, my dad was kind enough to drive up all the way from Virginia with this giant window strapped to the top of his van, making for quite the interesting trip up the 95 corridor.
Initially, we were not the happiest of campers when we found out we needed to add a dormer in order to achieve the proper head clearance over the stair to meet code. After taking some time to figure out our sticker shock, we not only came around to the idea but began to absolutely embrace it. It completely unlocked the size of the master bedroom, making it much more pleasant and also brings light into what would have otherwise been a fairly dark hallway.
The framing is now in and the space is starting to take shape. We're hopeful in the coming weeks we'll be able to update you with the progress and have a dormer to show for it. Check back later for more!










