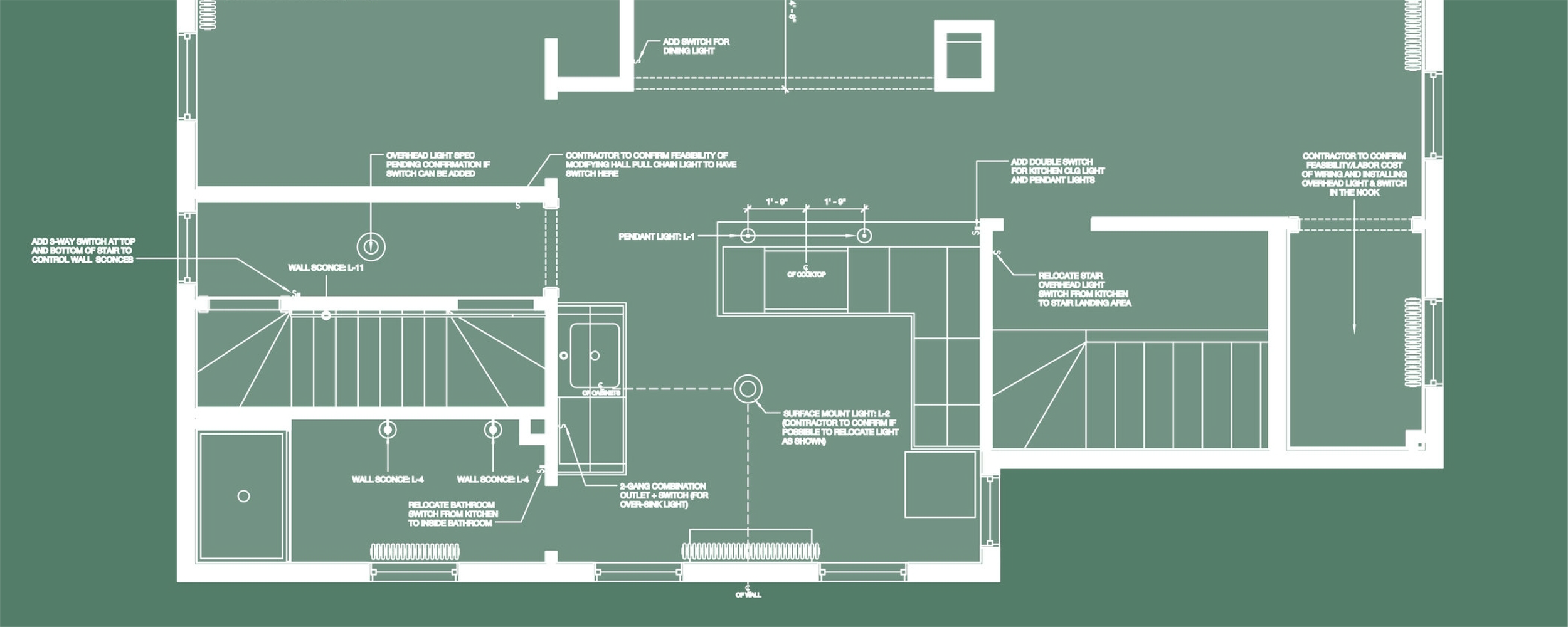Big Plans
Over the past few weeks, several of our friends have asked if we will be doing a post dedicated to the planning of the house. Given the current construction schedule and the fact that plumbing and electrical lines are not the most photogenic (we might wish to disagree), we thought this week would be perfect to update you on all our big plans for the place.
As we started the design process, we decided it would be best to develop a full Revit model of our house. Rachel and I tend to avoid Revit whenever possible but thought it didn’t make sense to do it any other way from a coordination standpoint. Plus this house is just a series of square rooms so it shouldn’t challenge our abilities too much.
“If we can’t even model our own house we might need to rethink our professions.”
When it comes to dissecting the plans, we will go ahead and just skip the first level as we’re not making any significant changes to the overall plan other than gutting and redesigning the kitchen and bathroom. Yes, that’s right - at this point gutting and renovating an entire kitchen and bathroom feels like small potatoes.
All About Moving Those Doorways
As we’ve noted in past posts, the biggest change to our place is the elimination of the tiny bedroom that was once where we have now located our open dining room. As you can see in the plan above, we had to keep the chimney that runs straight through the middle of the space. At first we were not too happy about the discovery of this and the impact on the open plan but have made the best of the situation and used the space right next to the chimney as a plumbing and electrical chase to serve the 3rd floor.
Defining the Kitchen Triangle
Another major modification to this level is the kitchen layout. Originally, the apartment had two main entry doors from the stairway - one into the living room and one into the kitchen. In order to make for a much more pleasant and efficient layout, we had the door to the kitchen removed and shifted the door into the living room further north towards the kitchen/chimney. This freed up space for not only additional kitchen cabinets and counter space but also provided a better space for a tv console in the living room.
Aside from overhauling the kitchen and removing the bedroom, we made significant revisions to the bathroom layout. We had all of the plumbing completely removed and redone, got rid of the most awkwardly positioned cast iron tub, and are installing a new stand-up glass shower, a 4’ wide vanity, and relocating the toilet. To top it all off, we are adding 3 new windows along the east wall in the dining/living room and are relocating the now-removed bedroom closet door to the study in order to create a clean, simple wall facing the dining room.
Let’s Explore the Third Floor
As you can see below, the 3d model of the house made a big difference in helping us figure out the layout of the third floor as it relates to the pitched roof. The bedroom labeled "BR 3" is original to the house but the "BR 2" bedroom, the bathroom, and the side dormer over the stair is completely new. We also took advantage of the unused space next to the original bedroom and added in a large closet the full length of the room. The amount of closet space, the large bathroom, and the new bedroom are definitely items we are excited about to see finished.
All in all, you can see we have embarked on quite the major project. In spite of the many challenges and late nights, we have high hopes for the ultimate result. Throughout this process, we have had to learn how to balance where we compromise and where to stand our ground when it comes to the contractor seeing out our vision. Obviously, when you put pen to paper, realities at some point will set in that force you to adjust. While the final product may not match exactly the plans you see in this blog, we think it will be completely great nonetheless.










