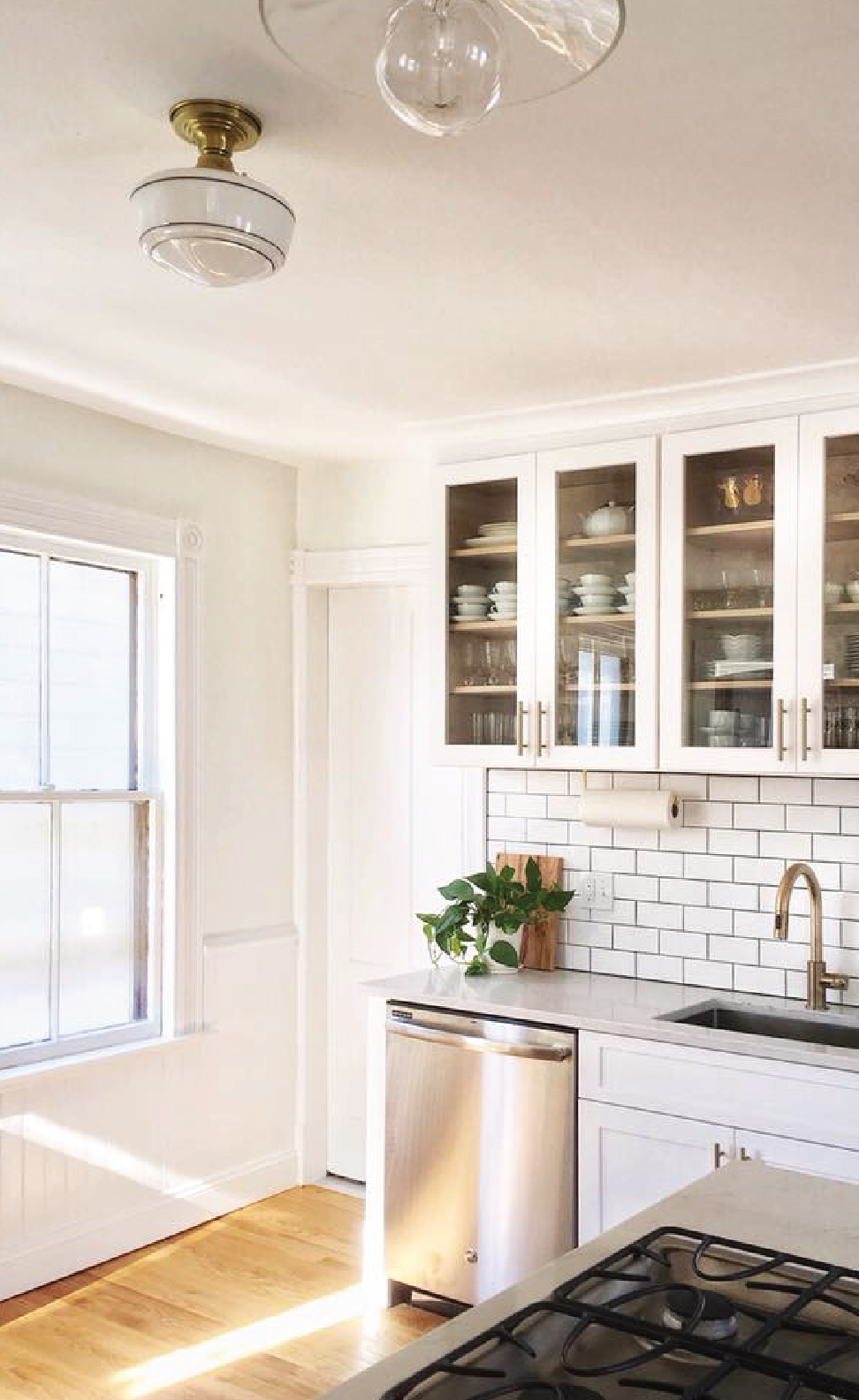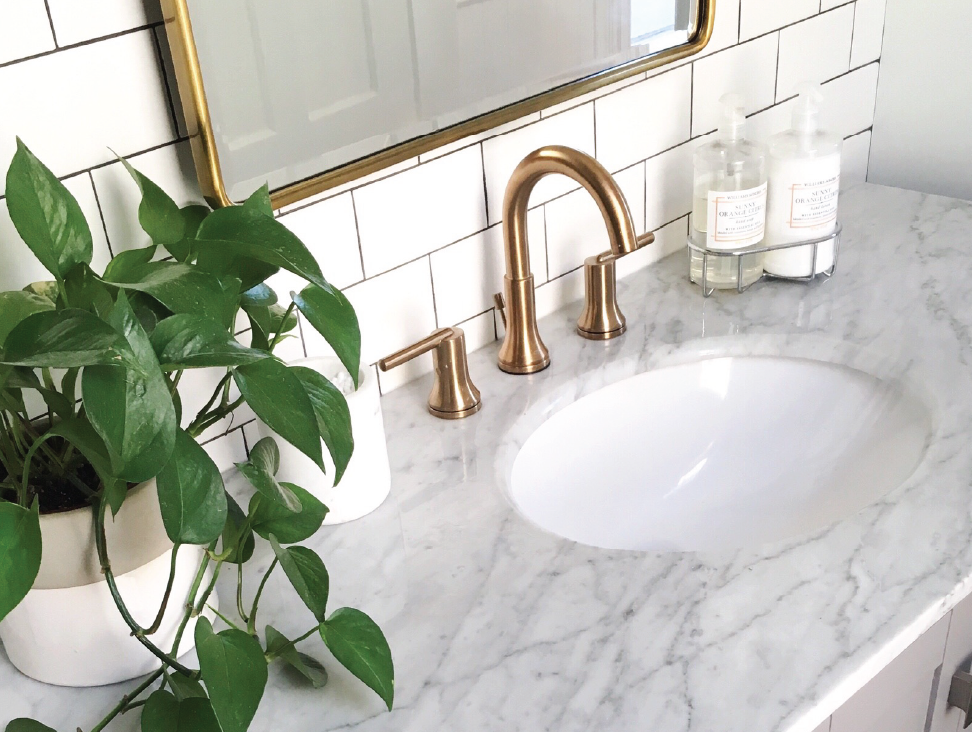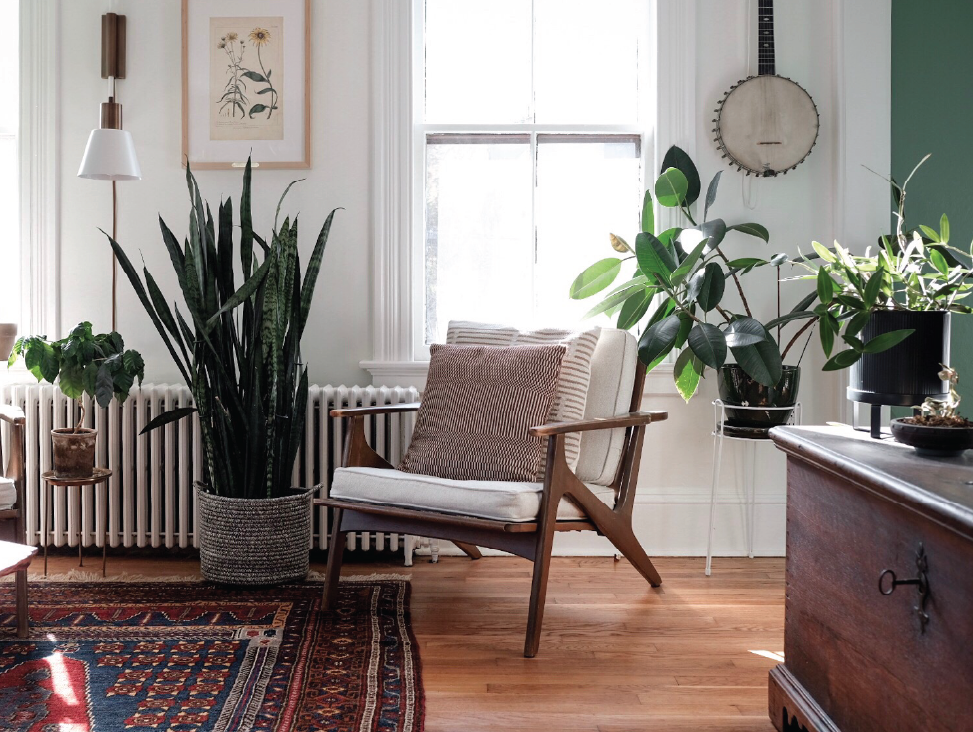

Project Highlights
Added a skylight, a new dormer, + 6 new windows for additional light and volume
Eliminated a bedroom so the new kitchen and dining room could be connected to the living space
Repaired, restored, and refinished original pine and red oak floors
A basketweave vinyl tile floor makes for a creative, cost-effective solution for a tenant kitchen
Restored all moldings and reused trim throughout to blend new spaces with the old
Location: New Haven
Project Size: 2300 SF
Year Built: 1910
Year Renovated: 2017








