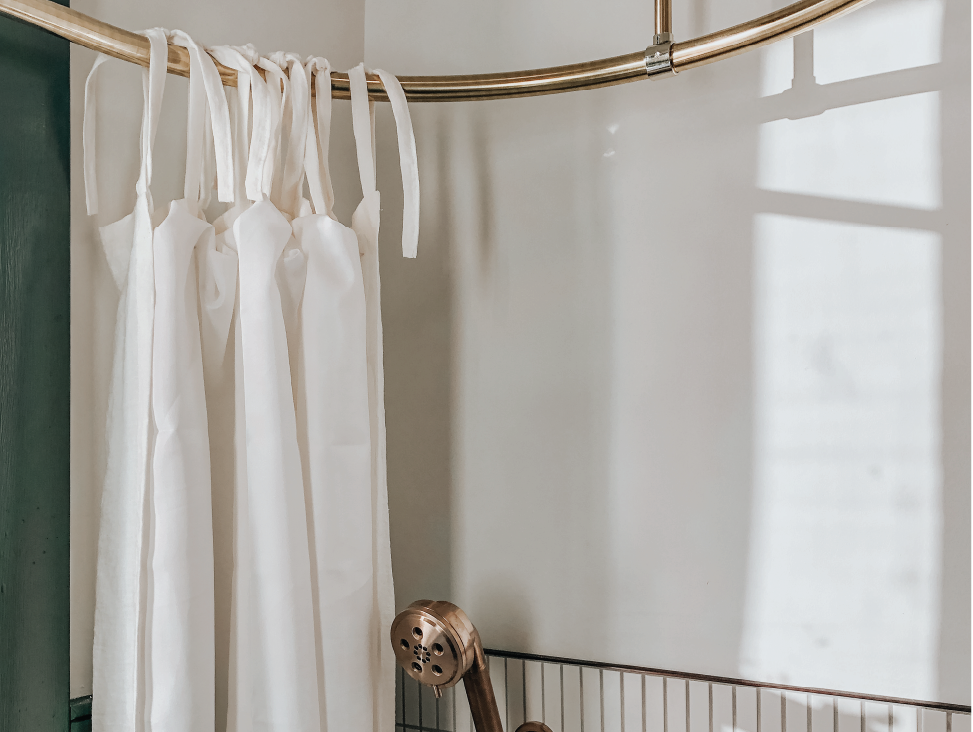

Project Highlights
Full bathroom gut renovation including a new layout, restoration of the original clawfoot tub, custom mosaic tile, and all new finishes.
Tone-on-tone master bedroom design + restoration of original antique brass chandelier in progress
Updated guest bedroom layout featuring a newly vaulted ceiling and an added skylight, a peach and terracotta color scheme, and a custom painted mural wall design
Historic skylight restoration with modern dome skylight, plaster repair, new closets, and all new wiring throughout
Location: Richmond
Project Size: 2000 SF
Year Built: 1910
Year Renovated: 2020








